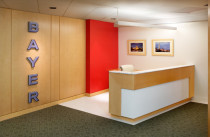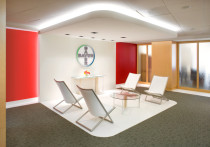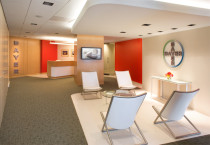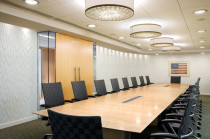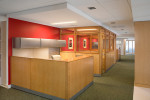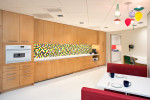REPRESENTATIVE PROJECTS: Bayer Office of Legislative Affairs, Design and CD Phases by IA/Interior Architects; Bid/Permit and CA Phases by OTJ Architects
This section will highlight some representative projects from my past experience.
Let's begin with Bayer Office of Legislative Affairs, Washington, DC, which is 13,000 SF including an adjacent Sub-Lease Space that was built-out to Bayer's Finish Standards, and only requires the demo of back-to-back closets to link the Corridors of the two spaces at such time that Bayer's expansion space is needed.
The space took advantage of great views to the Navy Memorial in the Plaza below past the large monumental columns of Market Square, and across Pennsylvania Avenue, NW and Constitution Avenue, NW to the National Archives Building.
The project included all new furniture throughout, with some limited re-use of existing, (including the marble Library Conference Table, and the chairs in both Conference Rooms).

