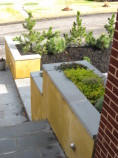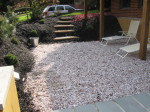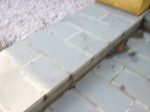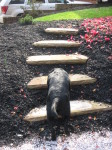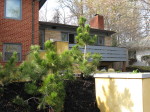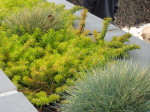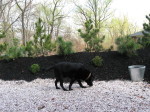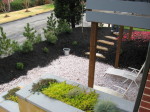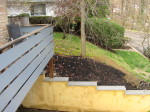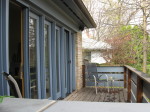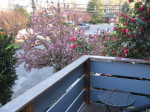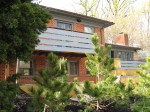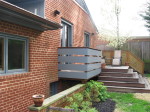Landscape Design
The DC House Renovation was an opportunity to not only update and renovate the interiors and the house structure, but also to renovate the landscape design.
The walkway from the street was re-aligned to step up from the adjacent driveway. Pennsylvania Bluestone was selected as a local stone for both exterior walks and stucco wall caps and details, but also for interior treatments, such as the fireplace surround and mantle in the Living Room, and the Upstairs Bath floor/base. This material effectively recalls nature in its honed/unpolished finish, and the blue grey color accents the red brick, and the Tuscan yellow stucco.
Following the series of bluestone steps up from the driveway is a new stucco retaining wall with integral planters that are planted with seasonal and perennial grasses and sedum to offer reminders of nature when approaching the front door.
Red-brown slate from the pre-renovation landscape were re-used and re-set into the berm/hill that rises from the white pea-gravel terrace just below the Master Bedroom Deck.
The front berm is planted with Japanese Black Pines and Austrian Pines that will mature to about 35 feet, a height that will provide good visual privacy to both the Terrace and Family Room of the Lower Level, as well as to the Master Bedroom and Deck at the Upper Level. This height will also serve to visually conceal the utility wires, but are planted such that the growth aspect will not interfere with the utility wiring.
Equally spaced horizontal 1X10 baluster boards provide some limited privacy while using the decks, but still keeping an overall sense of open-ness to the natural light.
Five pear trees are planted in a large arc in the back yard, where three sets of French doors open onto either a bluestone terrace, (from the Dining Room), or onto an Epay renewable wood deck off the two back Bedrooms. The Rear Deck features cascading treads/risers that wrap the corner as the steps descend to the grass lawn below.

