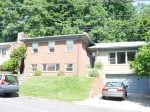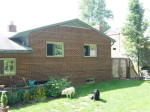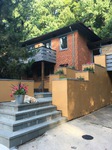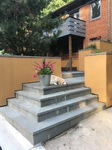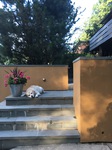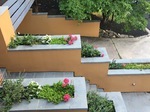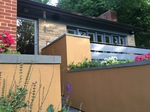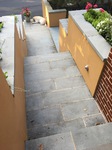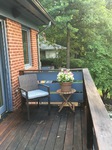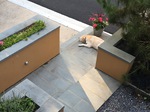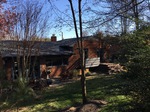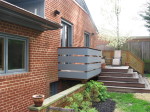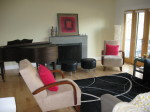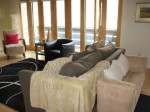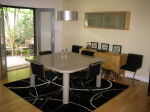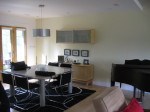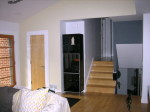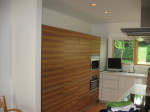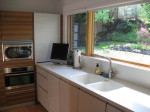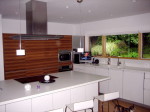Our Home
Our home is a 50's/mid-century split level that my partner and I collaborated on the Renovation Design which was completed in 2009. Since our property in the Colonial Village neighborhood of Washington, DC is visible from Rock Creek Park, the Renovation Project required presentation to, review by, and approval of the US Commission of Fine Arts.
Having lived out west where almost everyone seems to enjoy spending time outdoors, we decided to add outdoor spaces from all the major rooms of the house - we added 3 decks, a flagstone patio, and a white pea-gravel terrace.
The front yard is enhanced by a landscape berm which we added as part of the Renovation Design, and the berm is planted with a mix of Japanese Black Pines and Austrian Pines to provide 4-season visual screening from the street and to conceal utility wires.
The interior features an Open Plan Entry-Living-Dining-Kitchen Space with a vaulted ceiling above the living room with a continuous low voltage lighted cove.
All Bedrooms, Baths, and the Family Room and Guest Room were included in the Renovation Project as well.

